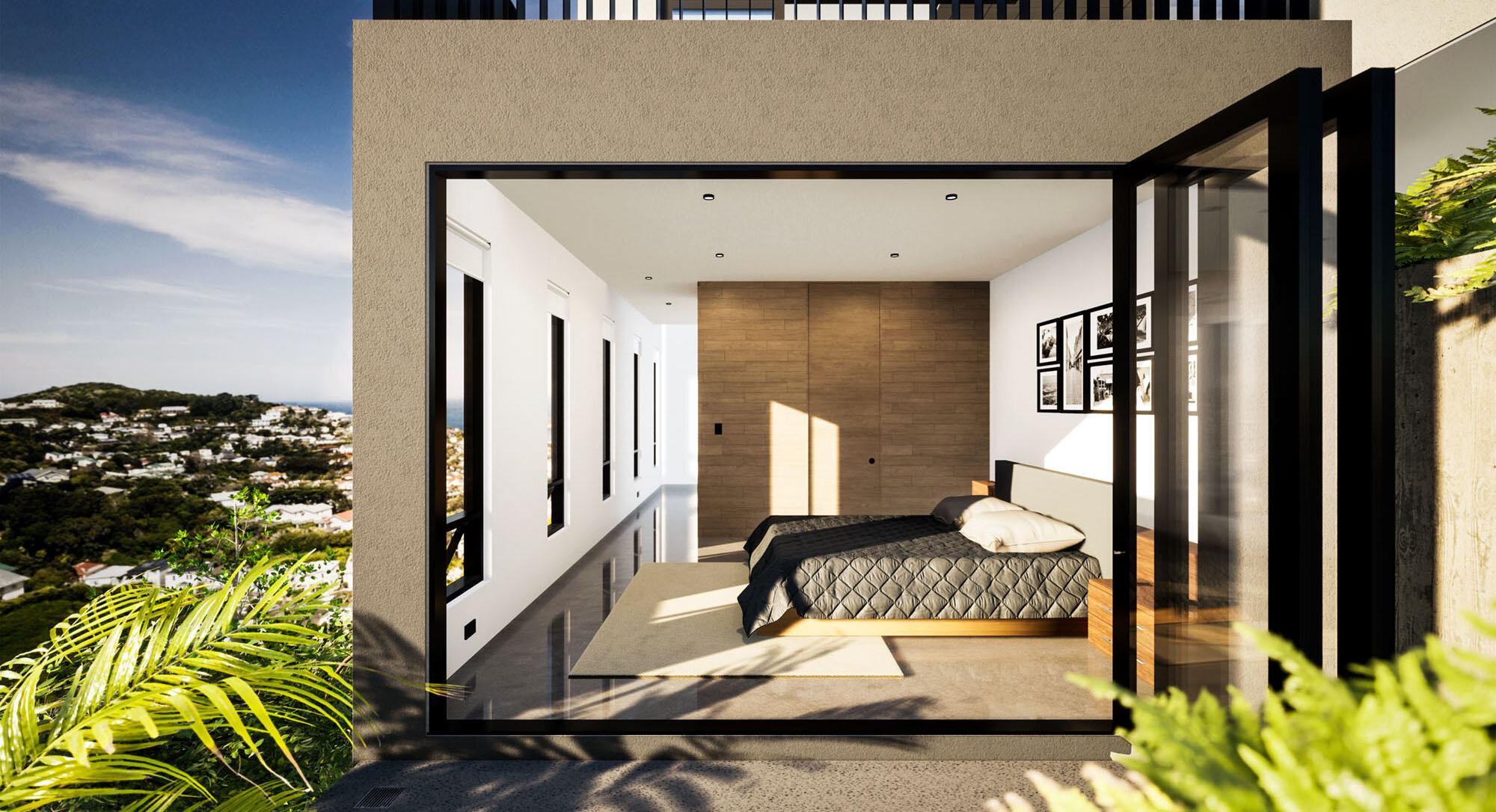

Architecture
The Development Team has engaged two leading Architecture practices to design Concept Plans for the three main site typologies;
Above the Street, Street Edge, and Below the Street.
Once you have secured your section we invite you to work with one of these two Architecture practices to further develop and uniquely customise your preferred concept.
Selected images of the designs from Makers of Architecture and Holmes Architecture are shown below.
To find out more about the concept designs please contact the Architecture practices to arrange a consultation.












These two Architecture practices have intimate knowledge of the site, topography, geotechnical conditions, Design Guidelines, Bay Hill vision, etc. and as such should result in a more time and cost-effective design process.
You are however welcome to use an alternative Architect or Architectural Designer. Note, all designs must adhere to the Bay Hill Design Guidelines.
Design Guidelines
The development team behind Bay Hill are passionate about quality urban design and architecture and as such have prepared Design Guidelines to assist when designing and building your dream.
The Design Guidelines for Bay Hill are intended to establish predictability, consistency and control over the form and quality of the design outcomes.
The Bay Hill Design Guidelines sit alongside, and should be read in conjunction with, the provisions of the Wellington City Council District Plan.




